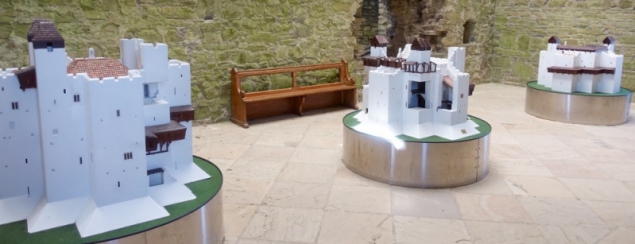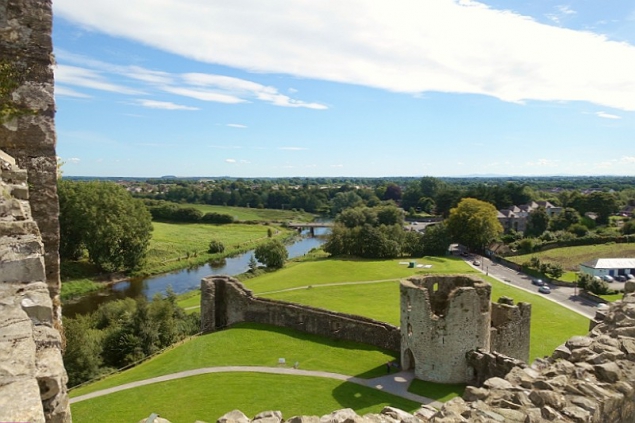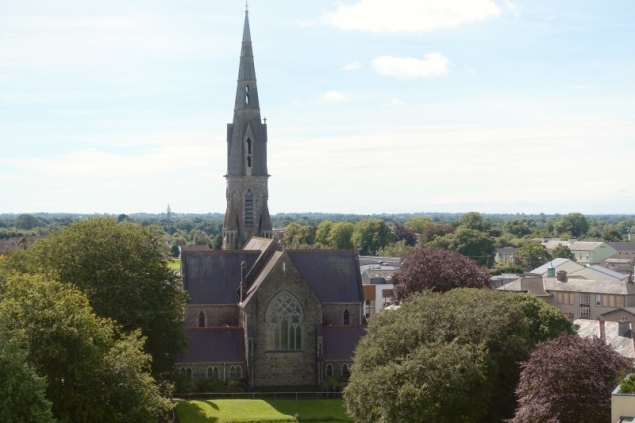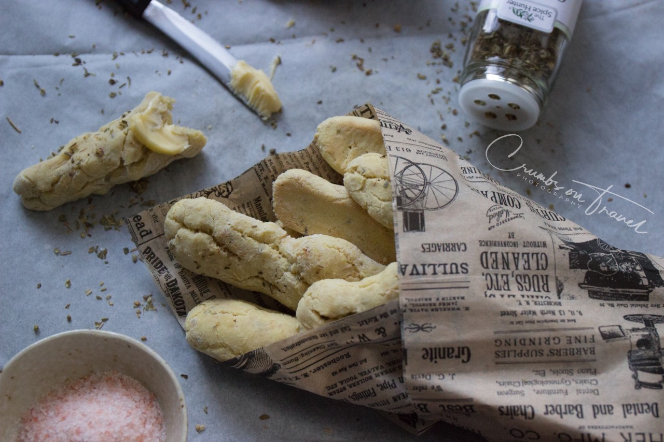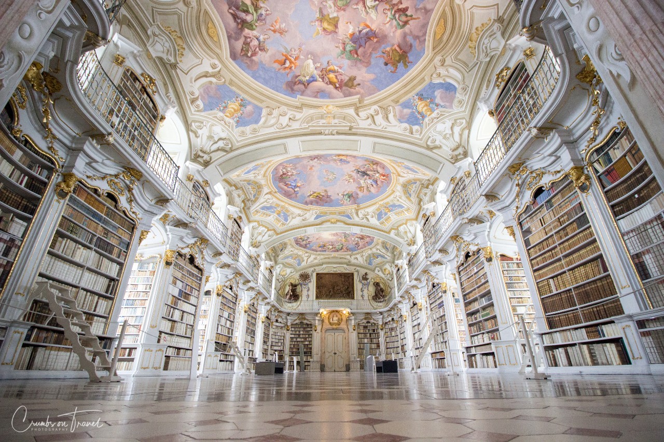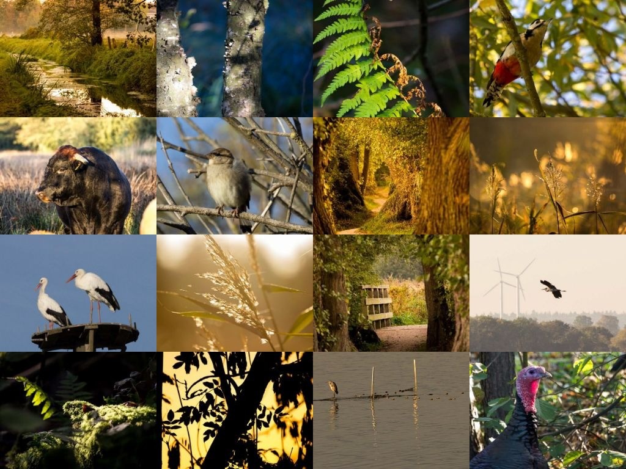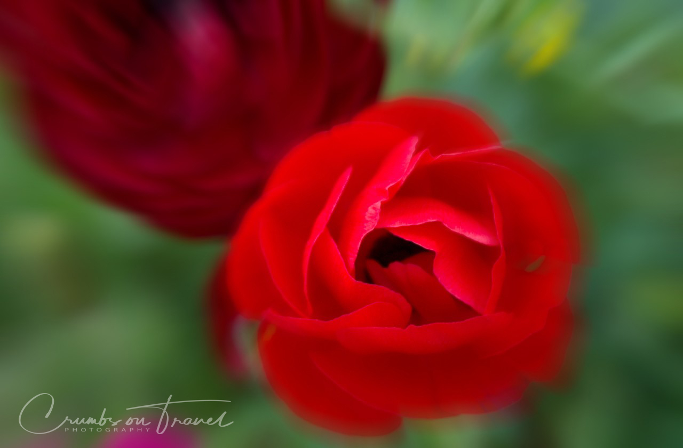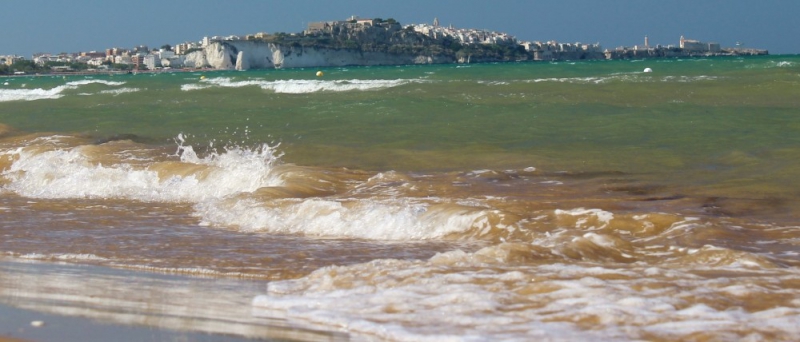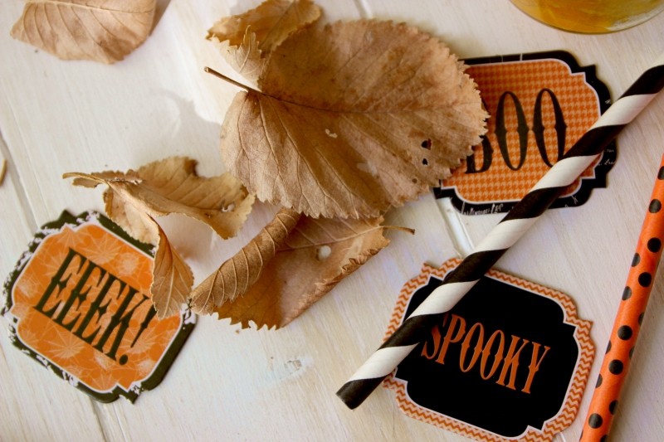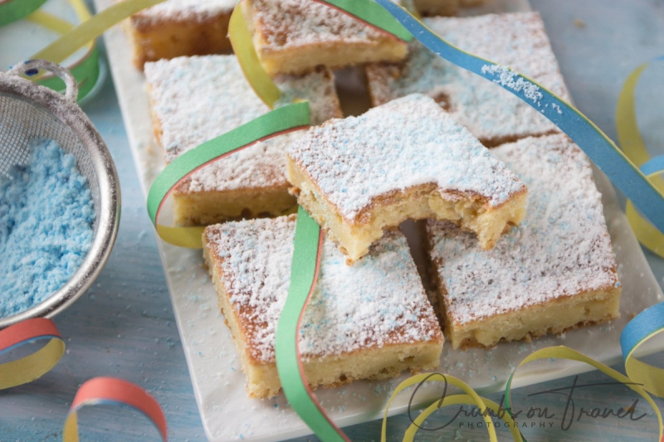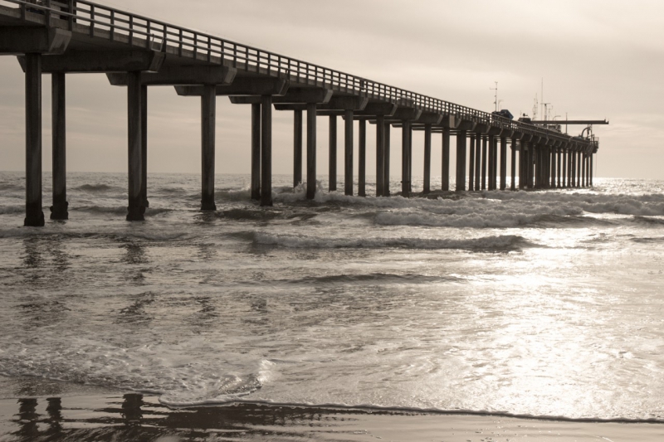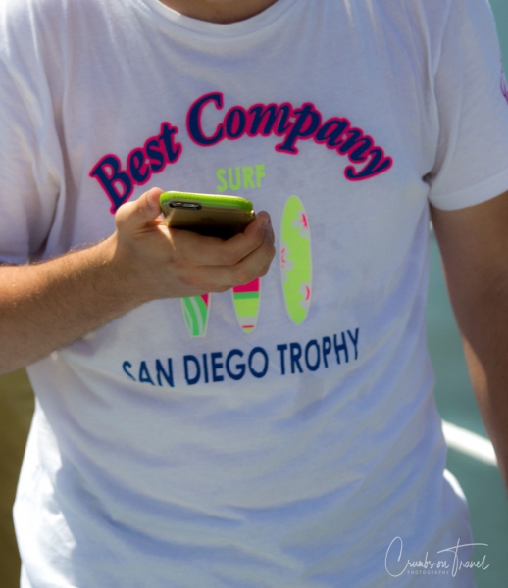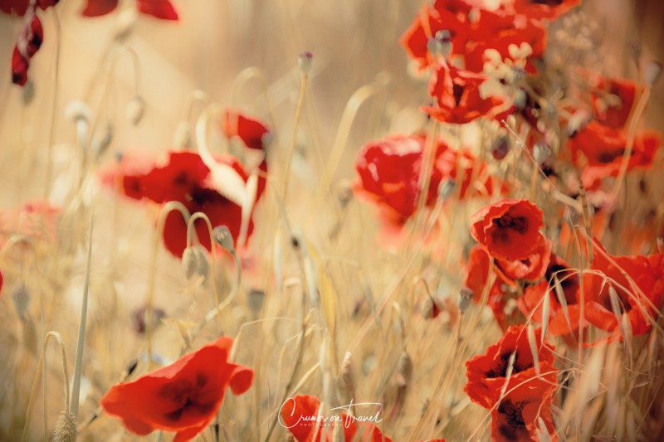One of the most interesting castles I have ever seen is Trim Castle. It is always an adventure to dive into history. And here I had also one of my best guided tours ever. The guy was amazing. Every word was coming out of his heart, he was living and making history coming alive.
The castle was built in 1172 by Hugh de Lacy. It had been the headquarters for administration because it was not seen by the seaside but it was very easy to access from the Boyne River. The construction was done on an old wooden fortress.
Hugh de Lacy unfortunately never saw his castle finished because he was killed in 1186. His son Walter finished the building in 1204.
In the middle of the XIII century there were built another few wooden watch-towers for fortification. This was done under Geoffrey de Geneville. It was probably him to build the great banquet-hall and the north-tower, the drawbridge and the moat.
Until the middle ages it continued being the headquarters of administration of County Meath.
In the end of 1425 the last of the family died and the castle was abandoned until the beginning of the XVI century.
Only with Richard II. the castle saw again better times and was restored to give a living place to two of his wards – one was the later king Henry V.
It was brought again in to a fine castle and the Anglo-Norman parliament had 7 conferences there. But in the following century it lost again its importance and was used only as a military station.
In the XVII century it started to fall in ruin and was lost to Cromwell’s army and then to the Wellington family.
The last owner was a Dunsany who rented it to several people through the years and in 1993 after long negotiations sold to the state. In 1996 Mel Gibson chose the castle for his movie ‘Braveheart’ and reconstructed it completely (unfortunately he had to dismantle it again).
The Barbican Gate is called also the Dublin gate due to the fact the street was the one to Dublin. Very curious is that along the street to the castle there were palisades on both sides. Due to a very clever system of defense with drawbridge, gates and rooms for control it was very easy to know exactly who was coming in, who was going out.
The curtain walls or the outer wall is more than 500 m long and is going in a lightly rounded triangle around the complex. About two third of it is still visible. The wall has eight towers, half-round and rectangular, and can be defended on two levels among small gaps in the wall. Furthermore there are two of the main-gates.
The complex was easy to defend due to the river on the north-west and the fields in the south-west which were easy to flood. For an even better defense there was built a deep moat.
It was the the house and the administration center of Hugh de Lacy built in 1175 on the remains of an old wooden fort. Due to the fact it was also a dwelling house it had to be perfect also in defenses and they used different techniques.
In the beginning there was only one floor to which was added a second and then a third one. The keep ended up to be 25 m high.
There was a public area, private rooms, a small family church and all they needed for a living like kitchen, lavatory, rooms for the priest and the officials, a small garrison and good filled cellars in case of a longer assault.
The inclinations at the walls and the staircase to the entrance were added only in the XIII century. From the originally four towers there are only three of them remaining.
The entrance to the keep was built of stone only in the end of 1100, had a few rooms shops, – waiting-rooms, control-room – and were a further protection to the real entrance. The whole was further assured by a dwell-bridge over a deep moat. Later after closing the whole complex with the well done outer wall the moat was filled and the dwell-bridge substituted by a stone bridge with a waiting-room.
The gate was leading to Trim, important place for merchants, is now the entrance to the castle.
The hall was built later and is situated near to the harbor. High windows gave much light and a beautiful view on the river, St. Mary’s abbey and the bell-tower and the Talbot mansion. The hall was built as a substitution to the hall in the keep which was on the third floor and not easy to reach on dark and small spiral-cases.
The harbor was used for merchandise, to receive livings and to go to the sea where the bigger ships were waiting.
In the mint they were coining the ‘Patricks’ and ‘Irelands’ in the XV century.
St. Mary’ abbey and the yellow steeple was an Augustine abbey of the XII century in which was preserved a statue of the Holy Mother Mary of Trim that was found on the beaches at Drogheda. In 1368 the abbey was restored but during the dissolution of the churches and abbeys under Henry VIII Cromwell burned the abbey and the statue to the ground. Of the abbey on the other side of the river and in front of the castle there is nothing anymore to see. The only remaining is the bell-tower, the ‘yellow steeple’, with his nearly 40 m height. The yellow is coming from the fact that in the evening sun the stone has a light yellow glow.
To go to Trim takes about 40 minutes from Dublin.
Open all the year from 10 am. to 5 pm., during the winter time only at week-ends. For the outer part one needs around 45 minutes, the guiding tour takes around one hour.
It is a beautiful example for the Norman architecture. The guided tour is the best, I really enjoyed it. The guy is fabulous. It’s a real ‘must see’ during a stay in this part of Ireland.
Trim, Co. Meath/Ireland:
For further information:
Trim Castle





